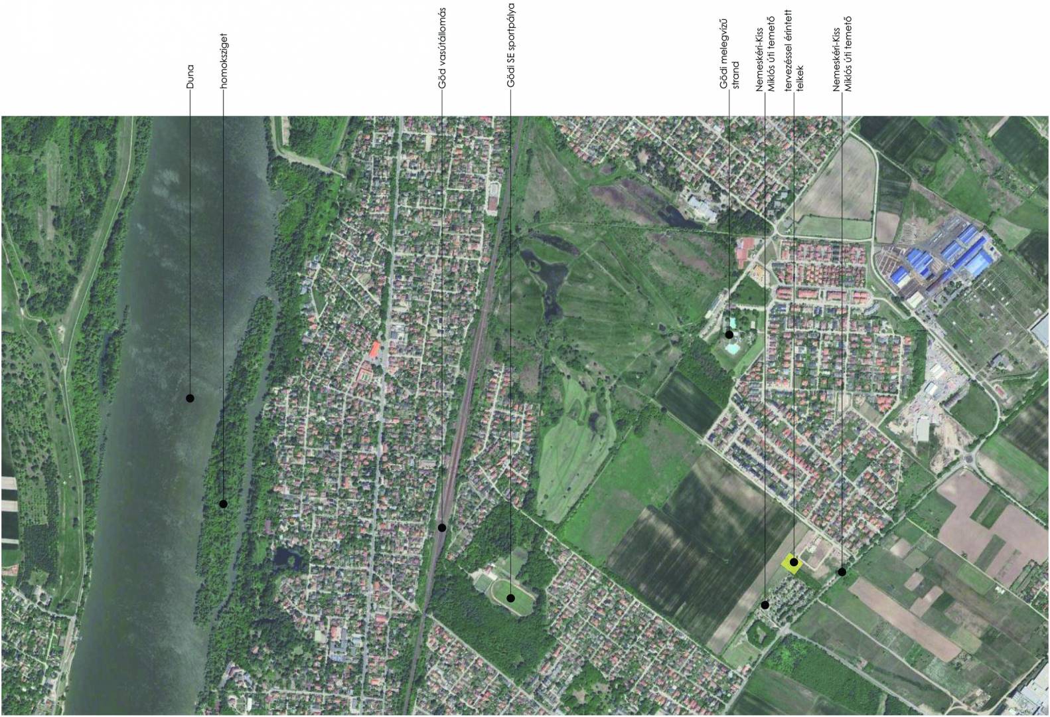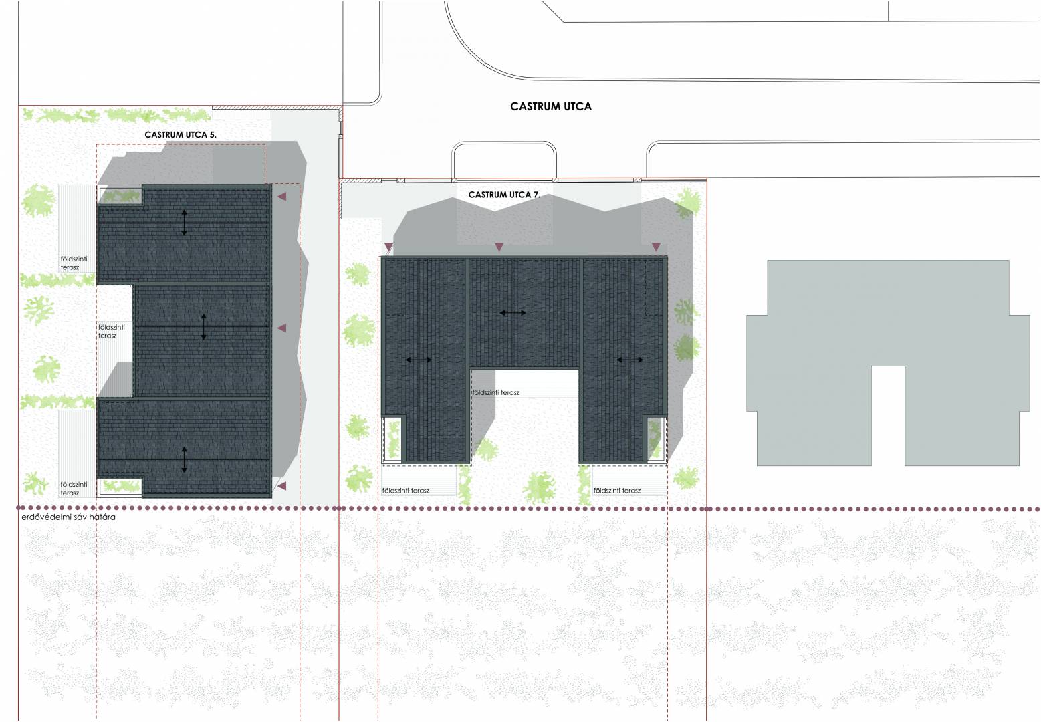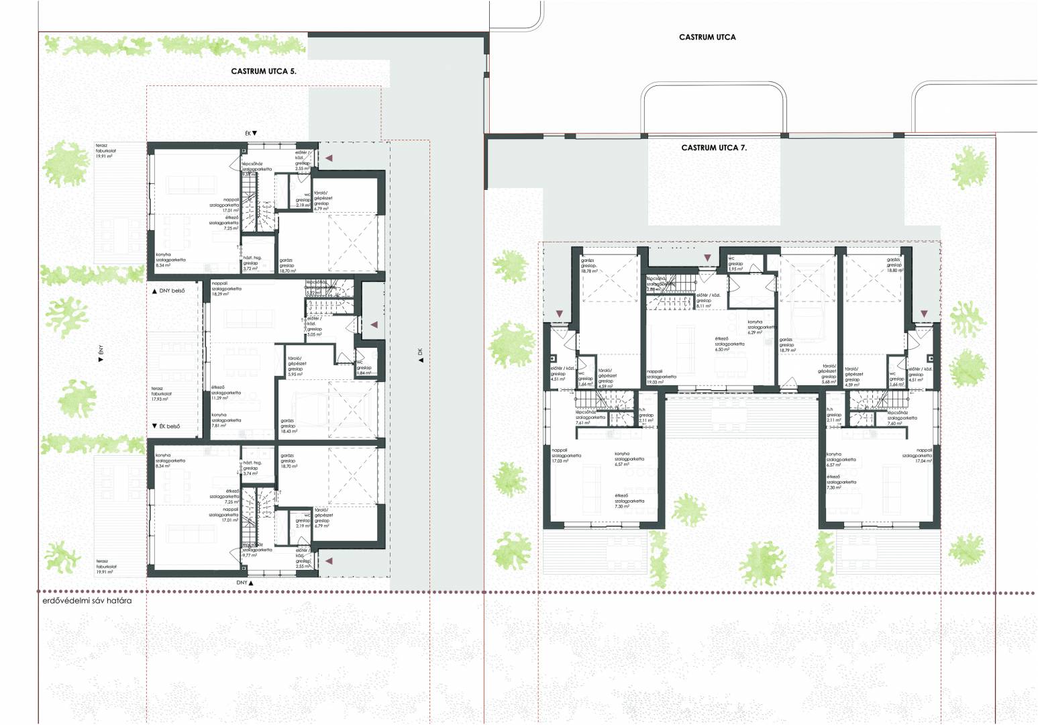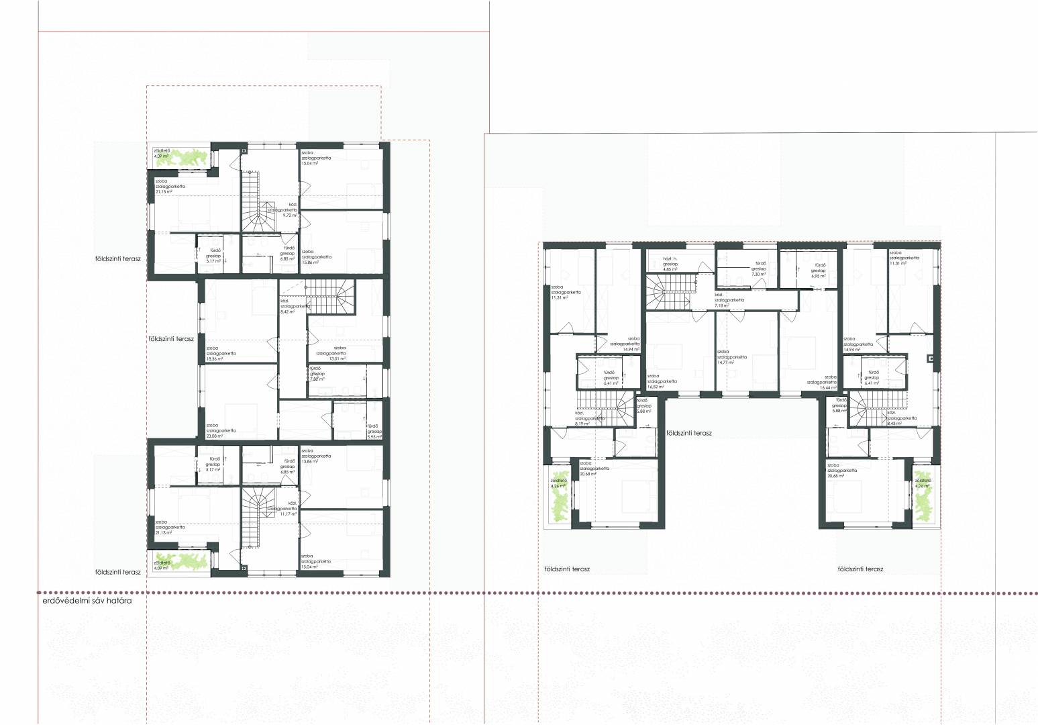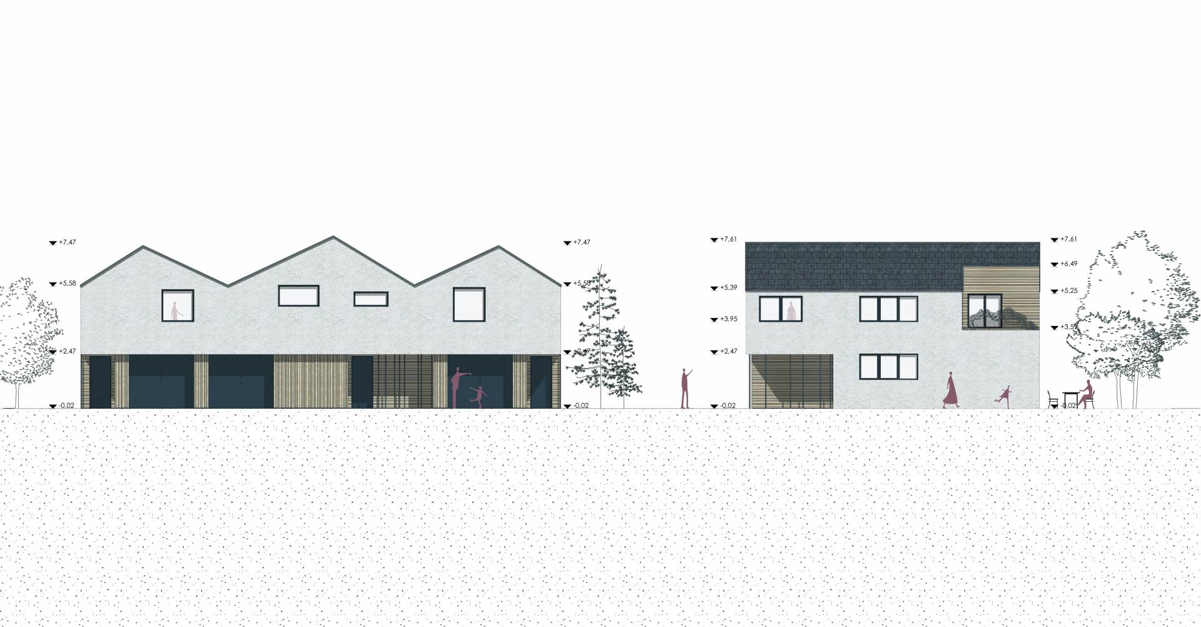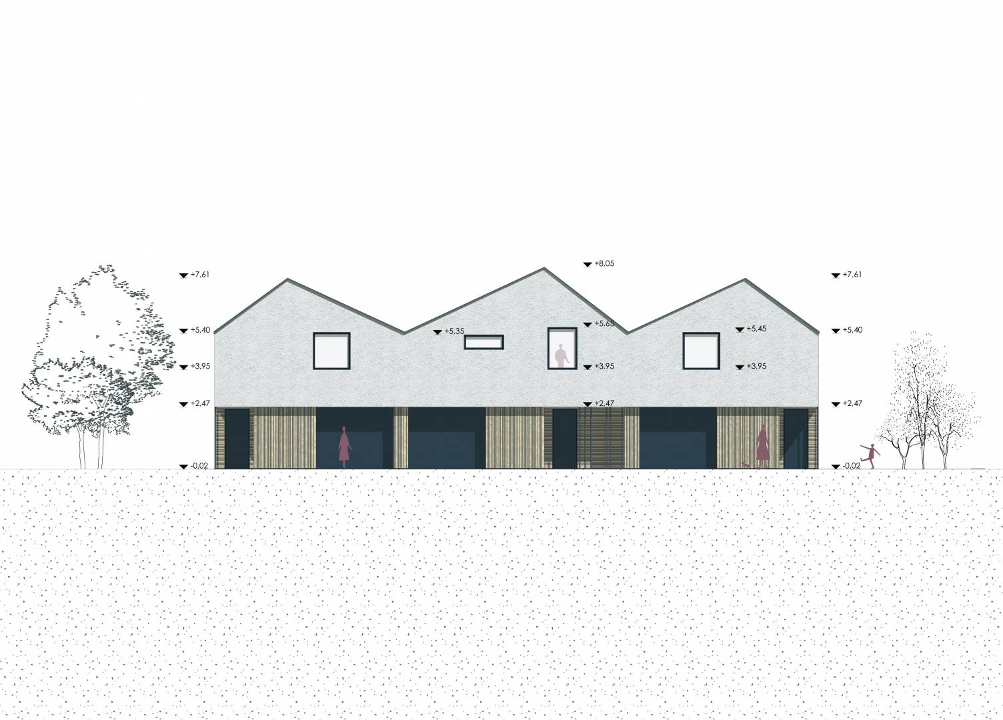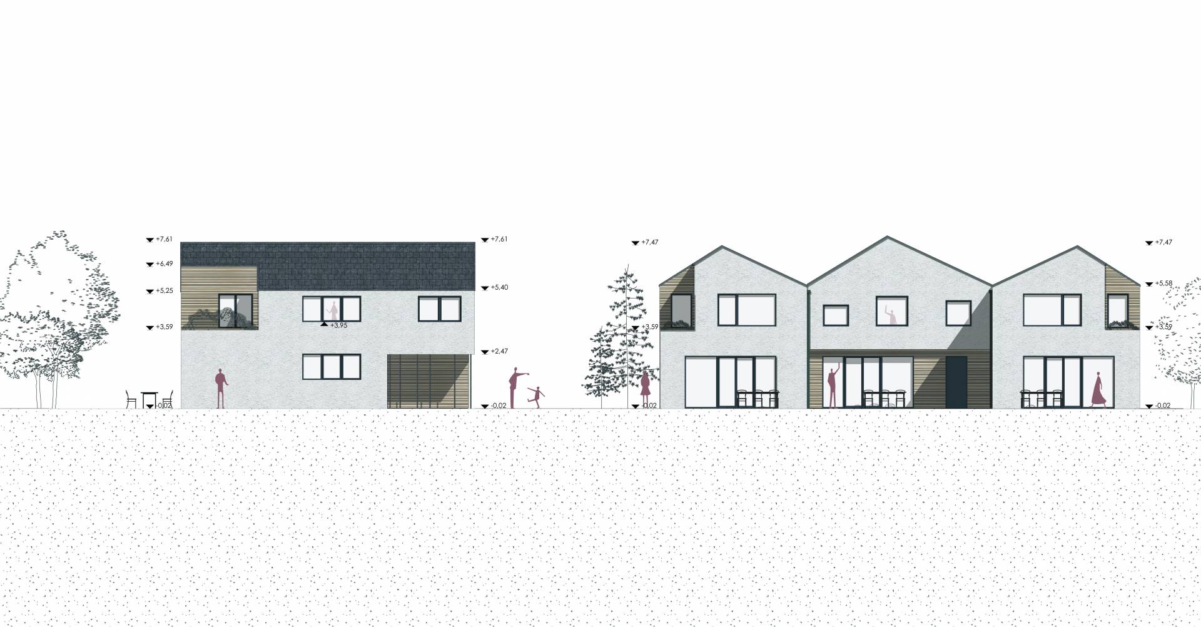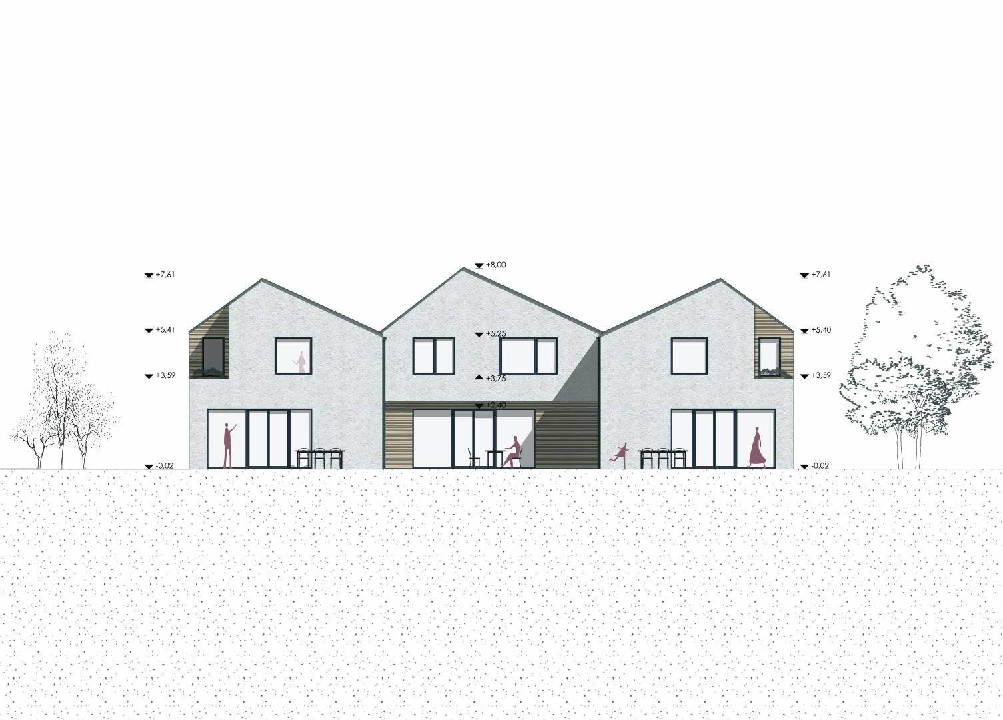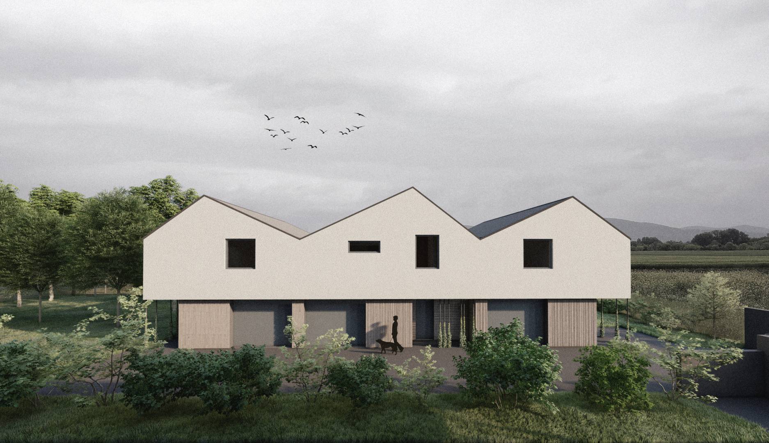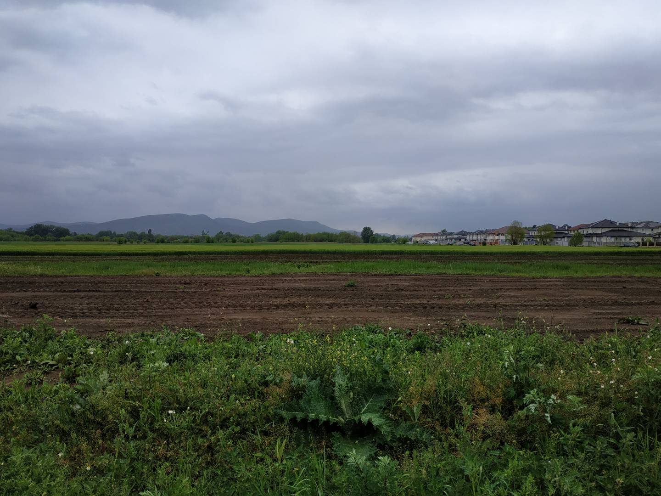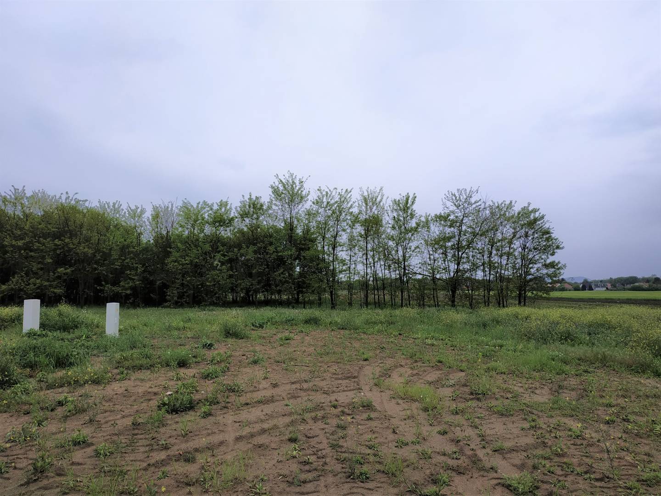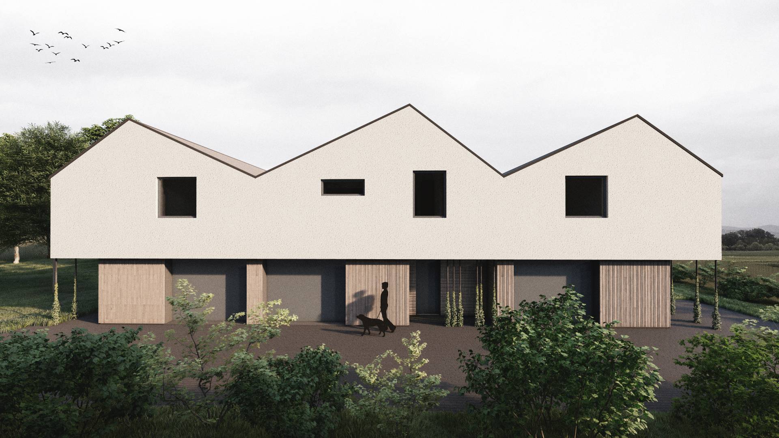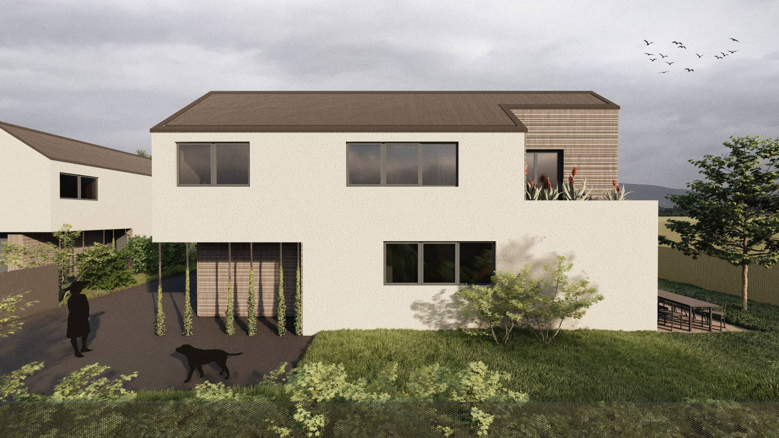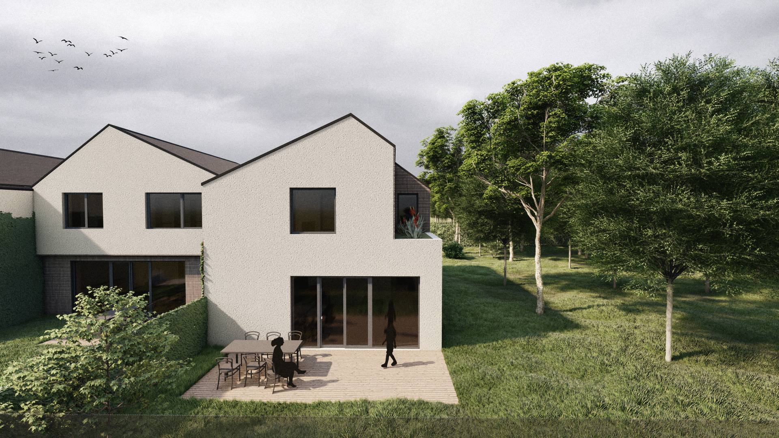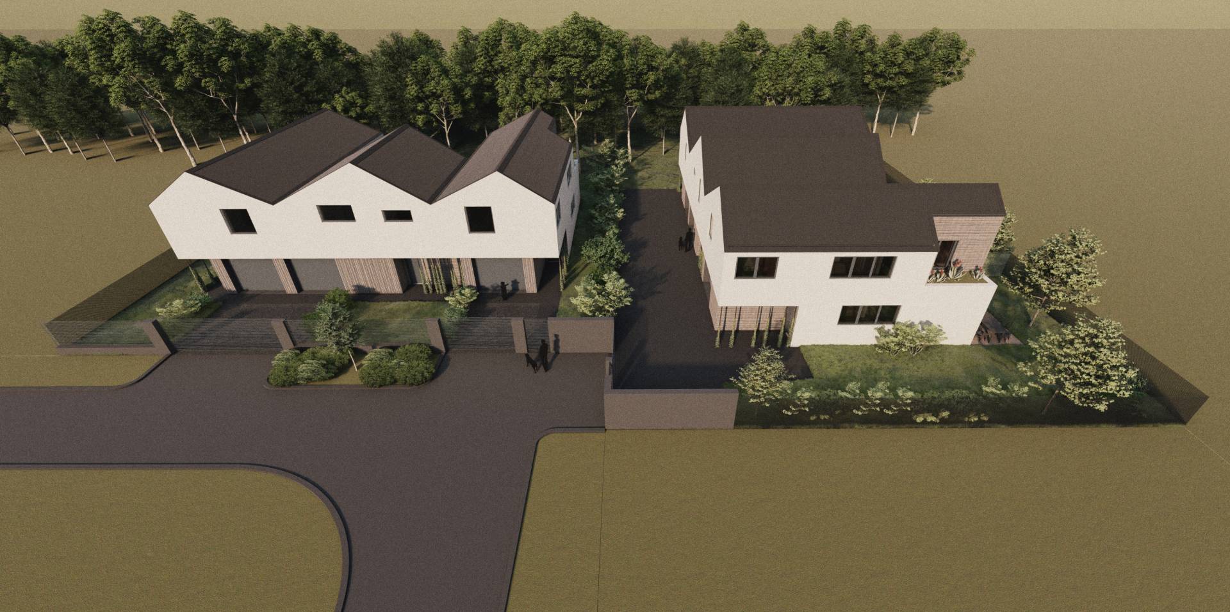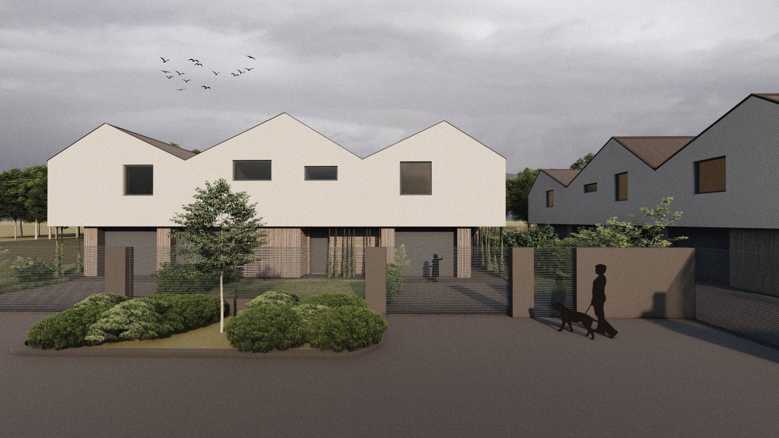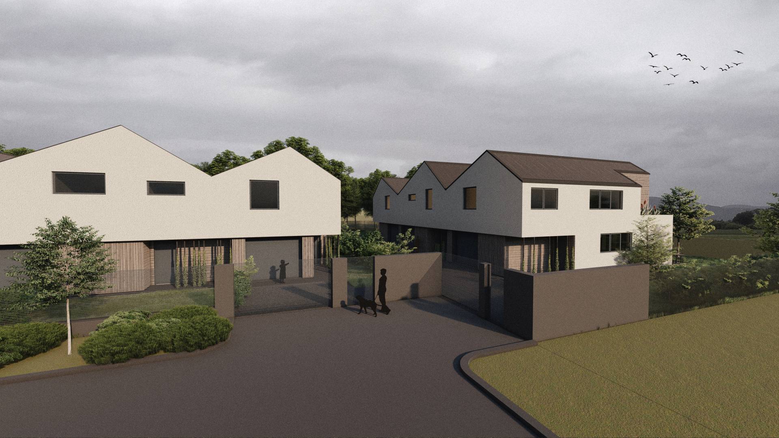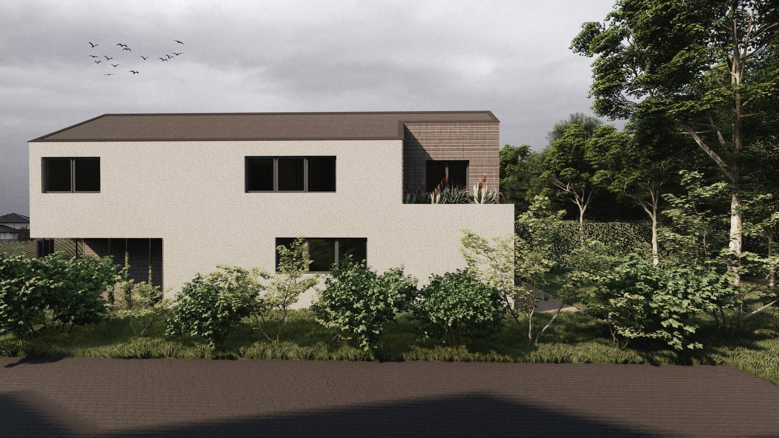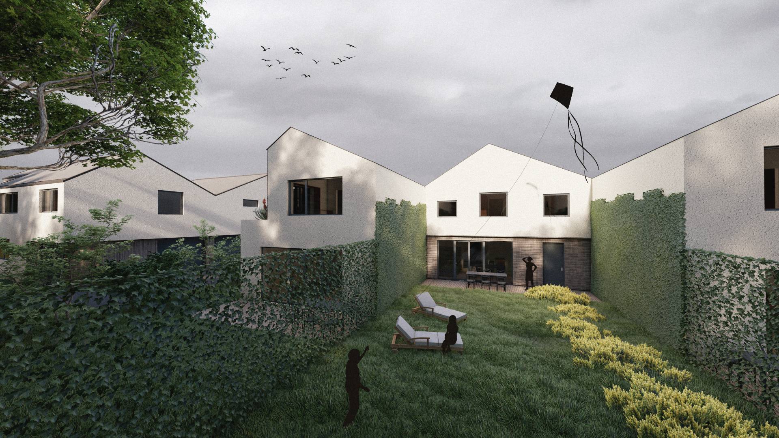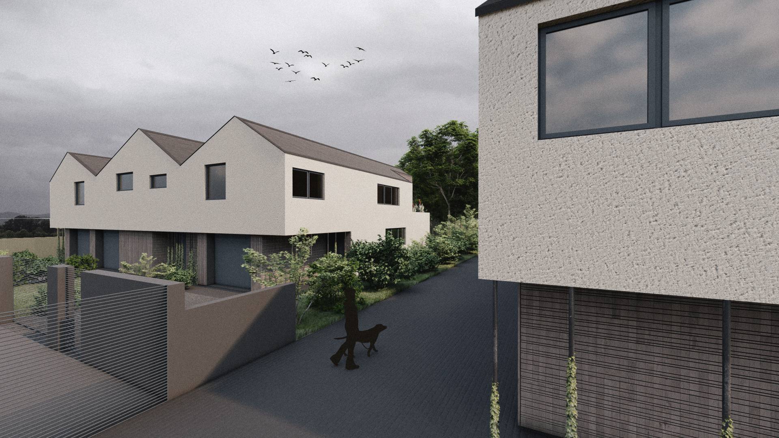Göd
Our office was asked by the Investor to prepare the sketch plan and permit plan for two multi-apartment condominiums standing on adjacent plots. The design location of the condominiums is in Göd, the recently parceled out area next to the Nemeskéri-Kiss Miklós úti cemetery. In the immediate vicinity of the plot there are residential buildings (detached family houses and smaller-scale condominiums), the cemetery and the Göd Thermal Bath.
He wants to build a three-apartment residential building on both plots, with the same architectural toolset.
The main aspect of the construction was the creation of the most private rear garden parts, so a U-shaped block was born, thanks to which the middle, set back apartment can also have its own garden of a suitable size.
The mass of the building is restrained, cube-like, keeping in mind the aspects necessary for fitting into the image of the settlement, but with a slightly new approach to the 3-4 apartment block of flats common in the area.
High-roofed, gabled. The roof is one of the most defining elements of the mass formation, the playful formation also gives you the opportunity to clearly designate the three separate destination units and give them an individual character with a simple tool.
The entrances to the apartments can be accessed through three covered-open passageways set back from the crowd. The building has a rational, perpendicular design, and is mostly a closed mass.
The use of external materials is generally painted off-white plaster. Exceptions to this are the prominent, distinguished facade places, which are always accompanied by some form of mass formation: ground-floor, withdrawn mass around the entrances and garage doors; and non-walkable green roofs.



